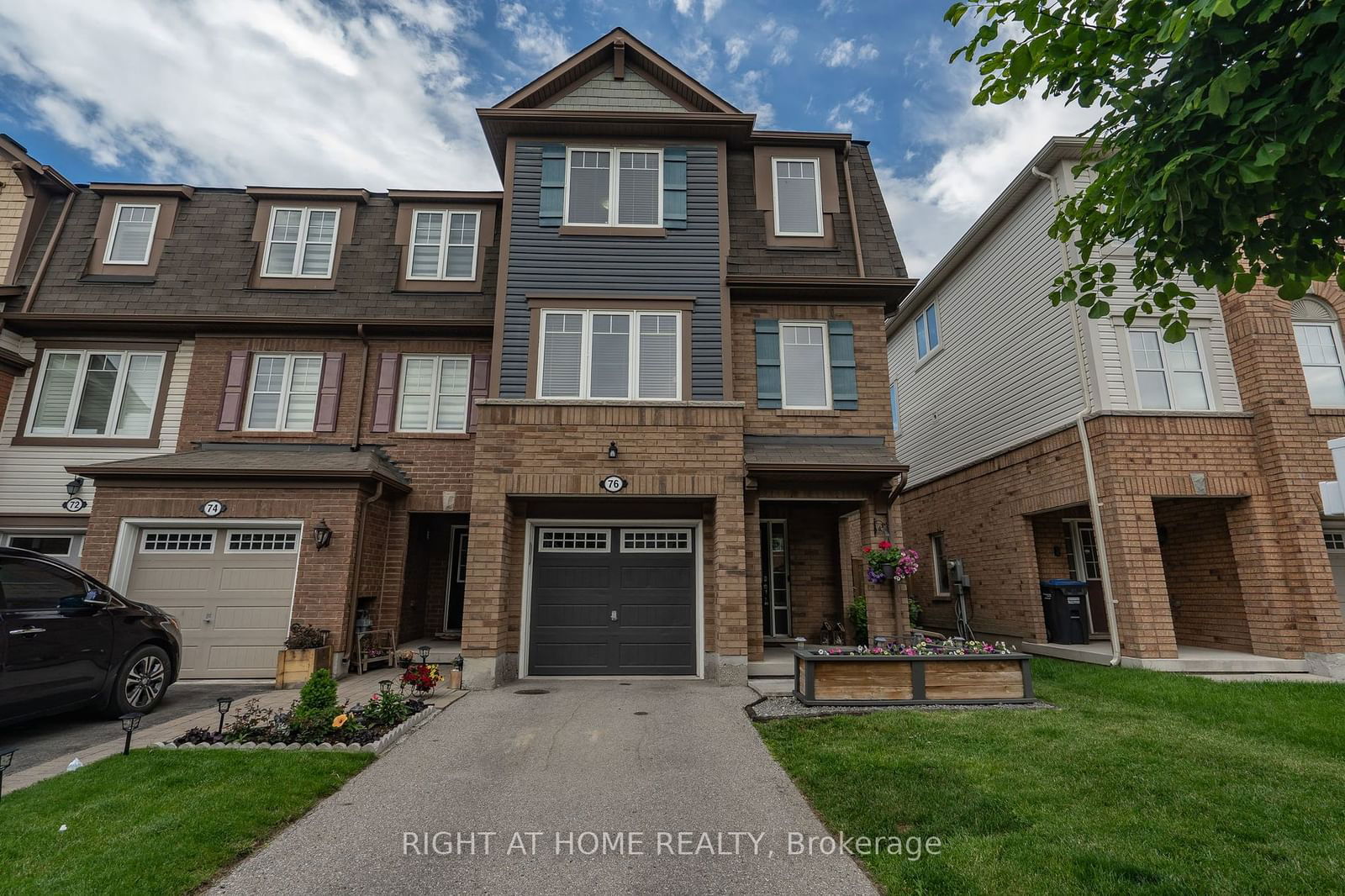$849,900
$***,***
4+1-Bed
3-Bath
1500-2000 Sq. ft
Listed on 6/20/24
Listed by RIGHT AT HOME REALTY
Welcome to this executive end-unit freehold townhome in the desirable North West Brampton neighborhood! With approximately 1,875 square feet of living space, this home offers room for the whole family. The main floor features separate living and dining rooms, an open-concept kitchen with stainless steel appliances, an island, and a butler's pantry. Custom built-in shelves in the living room add a touch of elegance. Upstairs, you'll find four bedrooms, including a primary suite with a 4-piece ensuite, complete with a stand-in shower, and a walk-in closet. The fully finished basement provides extra space, including a versatile office flex area. Step outside to the backyard, where you'll discover an inviting eat-in dining area surrounded by beautifully landscaped greenery as well as an awning, perfect for outdoor relaxation and entertaining. The private driveway easily accommodates two cars, offering convenient parking. Plus, the side entrance to the backyard adds convenience for accessing outdoor spaces. This townhome is in a vibrant community within walking distance to schools. Don't miss out on this fantastic opportunity!
Outdoor Gas BBQ line, huge deck, shed
To view this property's sale price history please sign in or register
| List Date | List Price | Last Status | Sold Date | Sold Price | Days on Market |
|---|---|---|---|---|---|
| XXX | XXX | XXX | XXX | XXX | XXX |
W8460212
Att/Row/Twnhouse, 3-Storey
1500-2000
10+1
4+1
3
1
Built-In
3
6-15
Central Air
Fin W/O
Y
Brick, Vinyl Siding
Forced Air
Y
$4,736.26 (2023)
< .50 Acres
84.02x24.02 (Feet)
